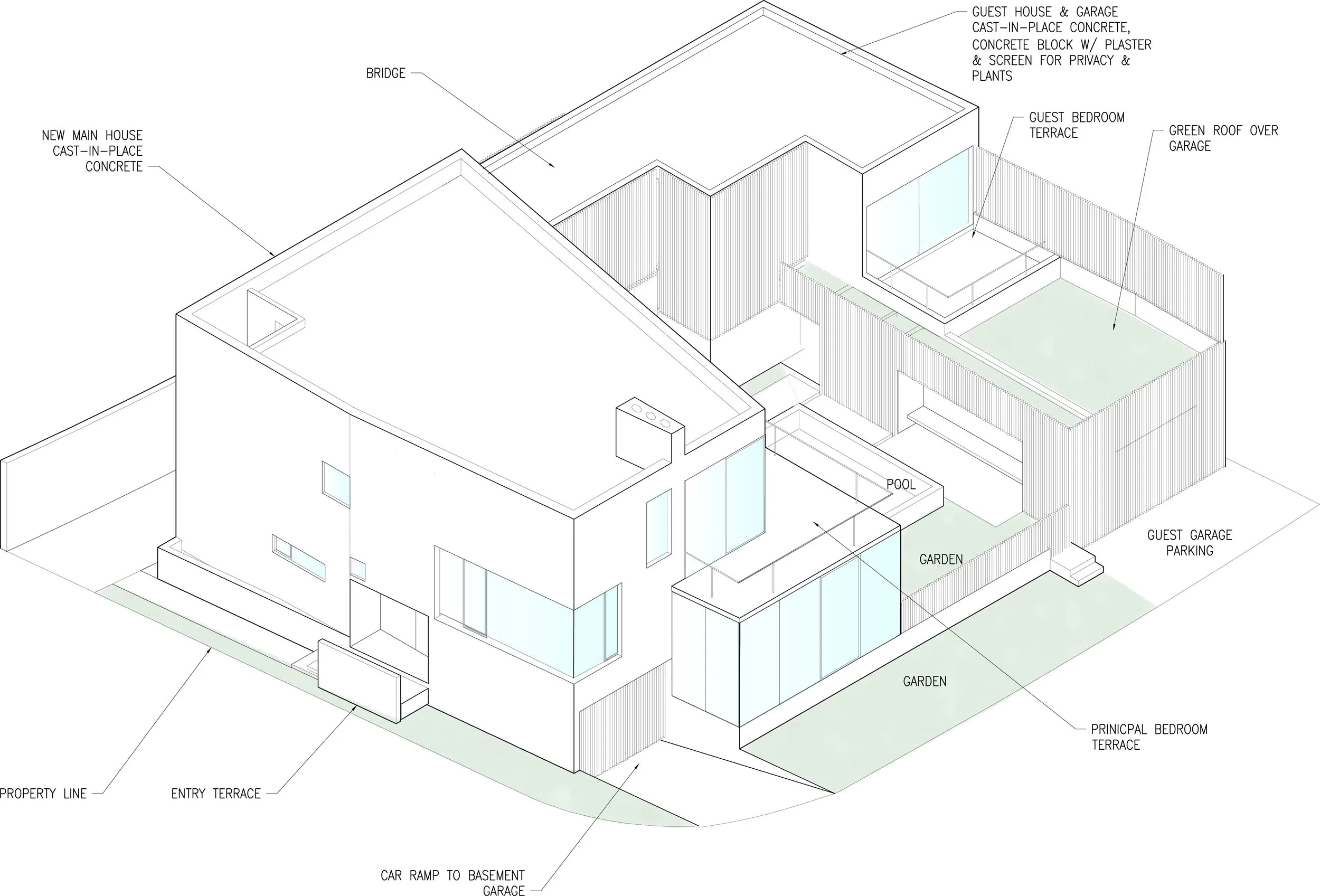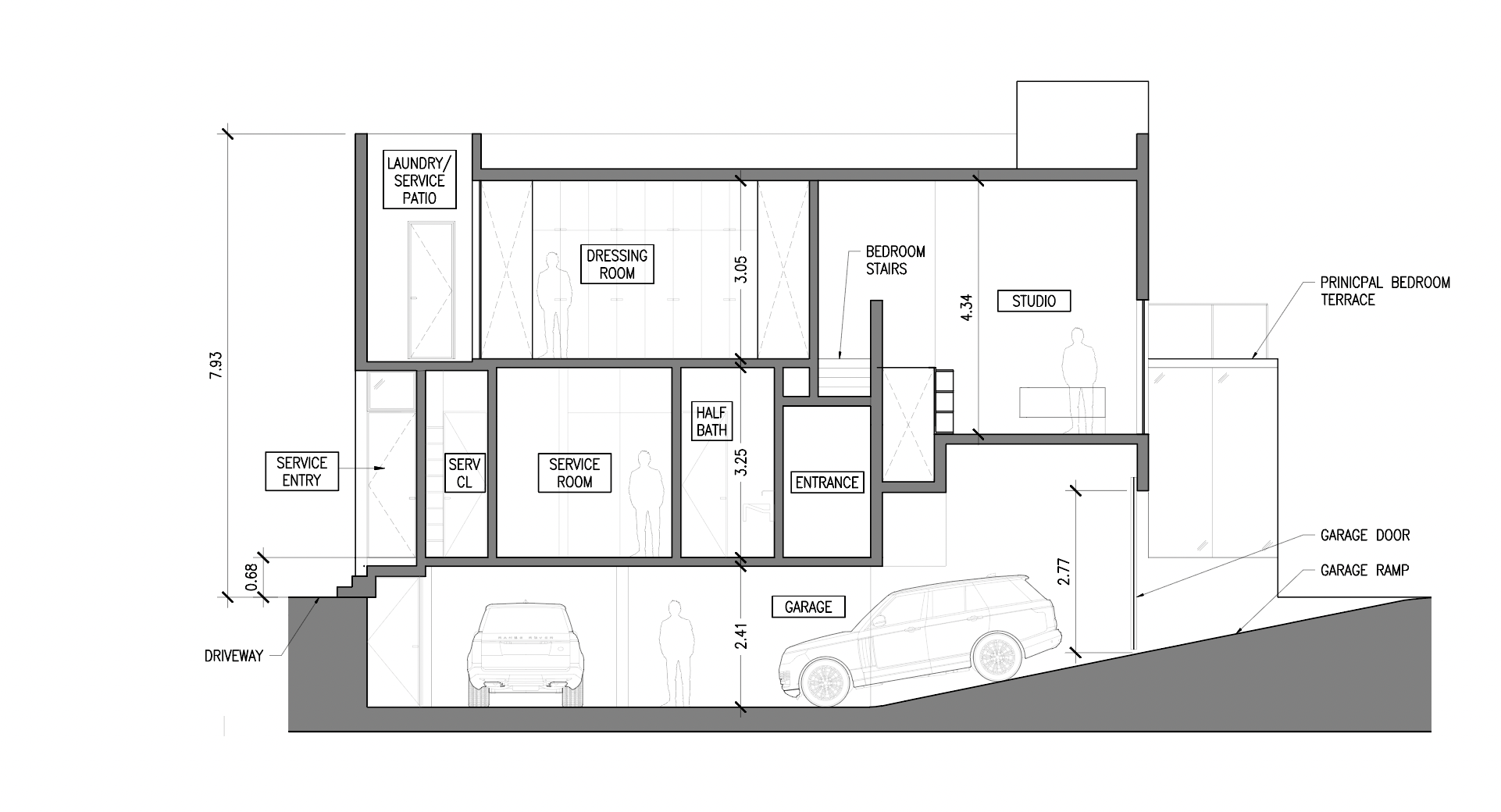Private Residence Juriquilla, Queretaro, MX
Located in a new development, this house is comprised of two homes: a one-bedroom weekend getaway for the owners, and a two bedroom guest house for extended family and friends. These two houses, each located on separate lots, are joined by a bridge that doubles as a gym/yoga room. Situated on small lots, the main house has an underground garage and a largely solid facade toward the main street. The house opens up to the garden and distant mountain views on the sides and rear, while the guest house minimizes its footprint with a tandem two-car garage. To be built of cast concrete, the house’s shape allows for an open plan with different spaces for living and dining, as well as a mid-level studio. A large chimney with three fireplaces connects the living room, studio and principal bedroom. Status: Design Development.








